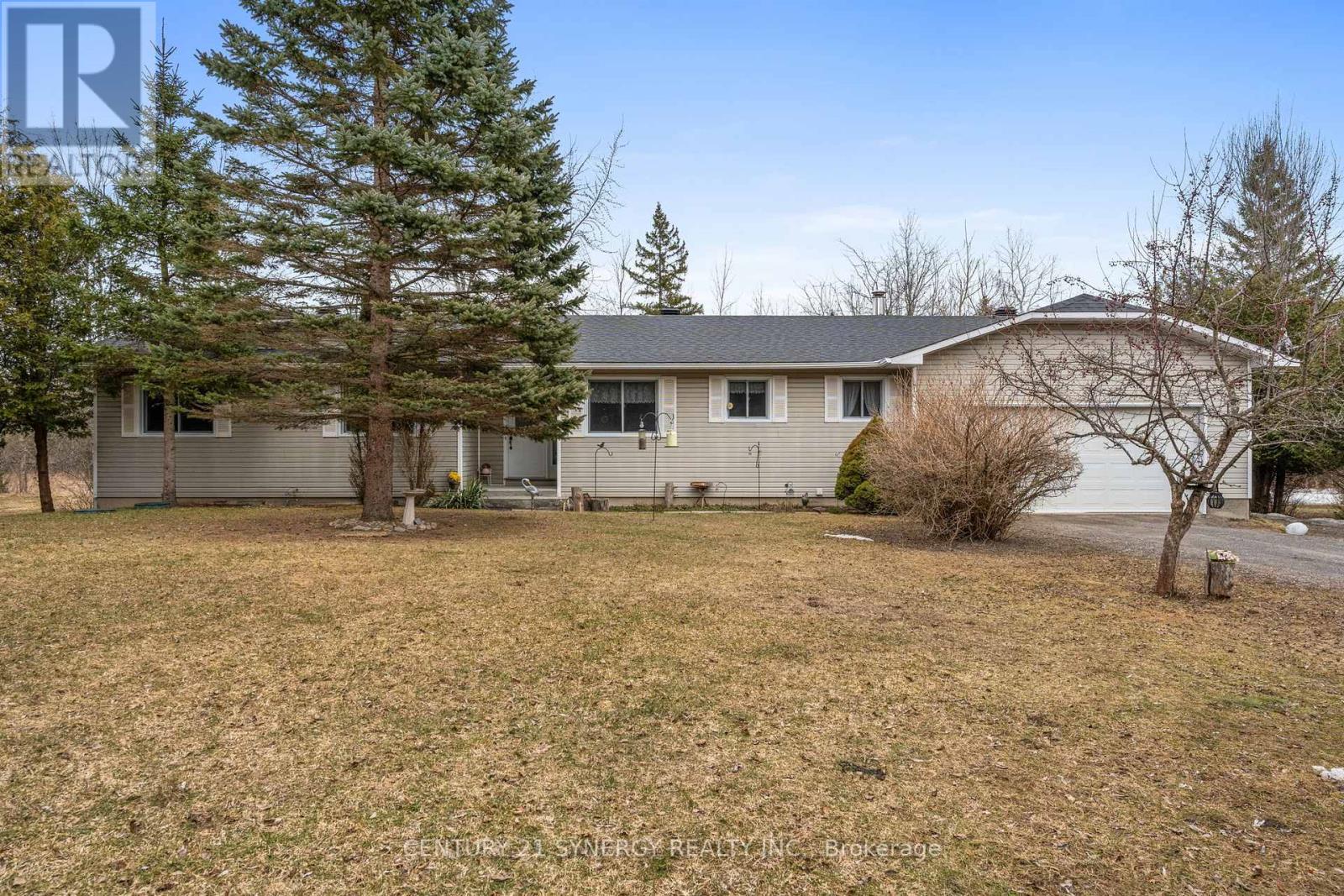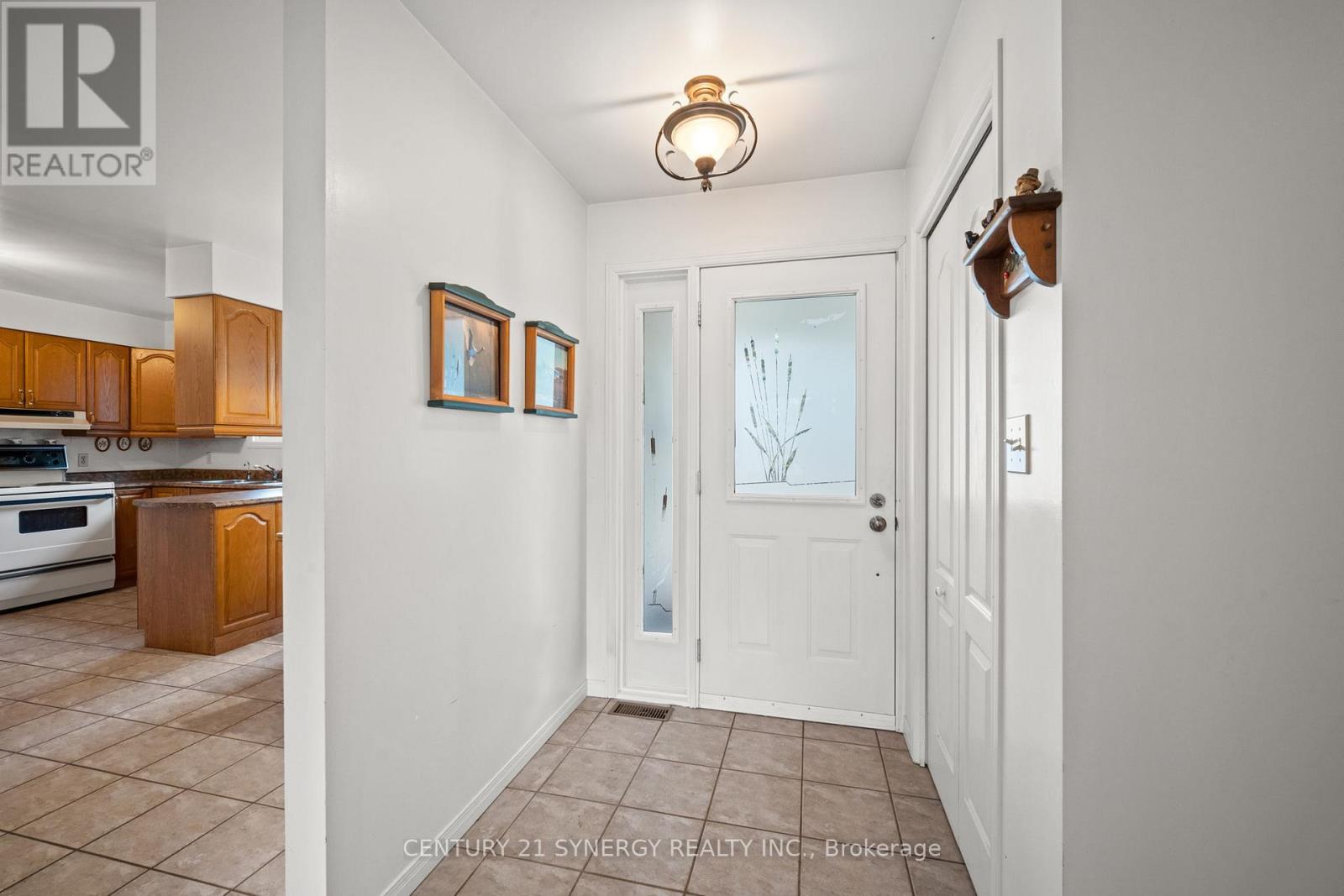717 TOWNLINE ROAD
North Grenville, Ontario K0G1J0
$774,900
ID# X12047016

| Bathroom Total | 3 |
| Bedrooms Total | 3 |
| Half Bathrooms Total | 1 |
| Heating Type | Forced air |
| Heating Fuel | Oil |
| Stories Total | 1 |
| Foyer | Main level | 1.465 m x 1.509 m |
| Kitchen | Main level | 4.146 m x 2.895 m |
| Eating area | Main level | 4.138 m x 2.191 m |
| Dining room | Main level | 3.009 m x 3.679 m |
| Living room | Main level | 5.052 m x 3.679 m |
| Primary Bedroom | Main level | 4.141 m x 3.682 m |
| Bedroom 2 | Main level | 3.386 m x 3.351 m |
| Bedroom 3 | Main level | 2.81 m x 3.083 m |
| Laundry room | Main level | 1.74 m x 1.55 m |
| Bathroom | Main level | 2.809 m x 1.504 m |
Courtesy of CENTURY 21 SYNERGY REALTY INC.
Listed on: March 28, 2025
On market: 6 days






































